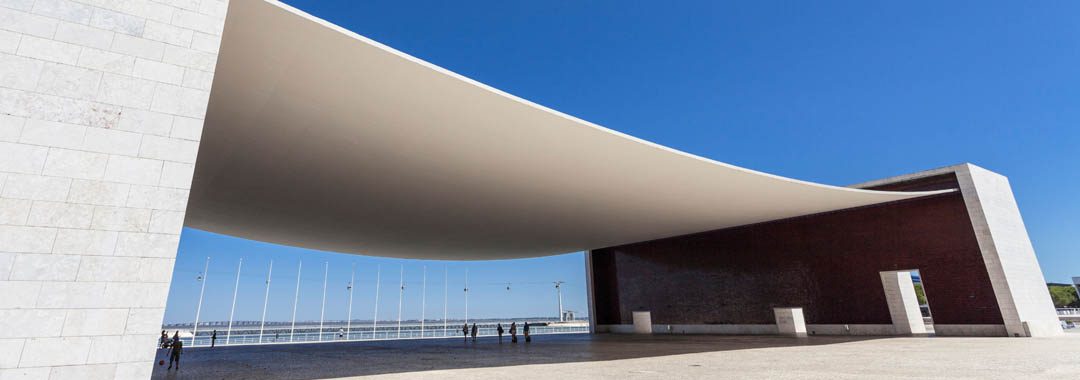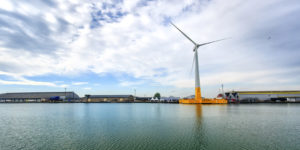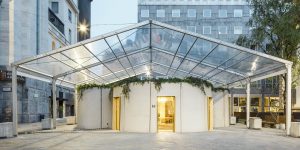The sweeping canopy of the 1998 Portuguese National Pavilion is an iconic structure made possible by cement.
In the summer of 1998, a once-contaminated industrial site 8km east of central Lisbon welcomed 11 million visitors.
By then, the containers and abattoirs formerly housed on the site had been replaced by impressive buildings hosting the 1998 Lisbon World Exposition. The centrepiece of the fair was the Portuguese National Pavilion, an inspired concrete structure with cement as its key ingredient.
The innovative structure was the brainchild of Portugal’s most lauded architect, Pritzker Prize-winner Álvaro Siza, working in collaboration with fellow countryman and Pritzker Prize-winner, Eduardo Souto de Moura.

(Photo via Balmond Studio)
Siza’s building was intended to act as the grand entrance to the 50-hectare site. The shell-like form gave a nod to the Expo’s theme, The Oceans, a Heritage for the Future, which had been chosen to commemorate 500 years of Portuguese discovery.
"It has a rich poetry on this project." Cecil Balmond, designer, on the use of concrete in the Portuguese National Pavilion
A cement engineering feat
The pavilion’s stunning centrepiece is its thin, curved canopy over the ceremonial plaza – created by designer, engineer and artist Cecil Balmond and cast in situ from concrete, made with cement.
At the time, Balmond was deputy chairman of engineering firm Arup, and ran the firm’s Advanced Geometry Unit, a design group that collaborated with internationally renowned architects.
Balmond, who since 2010 has run his own research-led studio, explains the thinking behind the material choice for the canopy: “To span 80m, I first went for a high-tech steel solution. But seeing the building design in concrete and Siza’s past record on masonry and concrete, I reverted from steel arch to concrete drape.”
The result is a 20cm-thick concrete slab weighing 2,000 tonnes. Supported by steel cables, it is suspended between the two 14m-tall porticoes.
Concrete advantages
Andrew Minson, who was Arup’s main engineer on the project, elaborates on the advantages of using concrete for this architectural feat: “The canopy itself, a simple catenary [curve], is resistant to flapping in the wind because of the weight of concrete.
“Without this, the simple catenary would need to be compromised with additional structural stiffening, or need to be replaced with a completely different form, such as double curvature.

(Photo via Balmond Studio)
“Particularly given the scale of the covered ceremonial square, either of these – stiffening or a replacement form – would have completely altered the architectural intent.”
Balmond is also keen to point out the aesthetic benefits of using concrete for the structure: “It has a rich poetry on this project,” he says.
And despite the mass being fundamental to making the canopy structurally possible, the elevation thinness gives an overall impression of weightlessness.
The durability of concrete, made possible by cement, also ensured it was the material of choice for the pavilion’s foundations: “The durability of concrete in an external environment makes it ideal for all elements of the superstructure,” adds Minson, who is now executive director of The Concrete Centre.
"The durability of concrete in an external environment makes it ideal for all elements of the superstructure." Andrew Minson, engineer on the Portuguese National Pavilion
A lasting design legacy
Portugal’s capital is an area of high seismic activity, so the canopy and the building have their own discrete structural support systems.
The canopy’s foundations comprise two large pile caps that sit beneath the rows of buttresses. Minson explains: “These pile caps are supported on piles which transfer the load to bearing strata, and are kept apart by ground beams that are purely compressive elements – for which concrete is ideal.”

(Photo via Shutterstock)
While some Expo buildings are only meant to be temporary, the organisers of the 1998 event were determined that the Pavilion would be a permanent structure. Since the fair, the shaded area under the canopy has been a central gathering place for stamp and book fairs and music events.
And nearly two decades later, the iconic structure is referenced in Lisbon’s Museum of Art, Architecture and Technology – another innovative concrete building also boasting a vast undulating roof, which was opened in 2016.
Following their success in Lisbon, Siza, de Moura and Balmond continued to work with cement and concrete, joining forces again for Portugal’s pavilion at Expo 2000 in Hannover, and for London’s 2005 Serpentine Pavilion.




